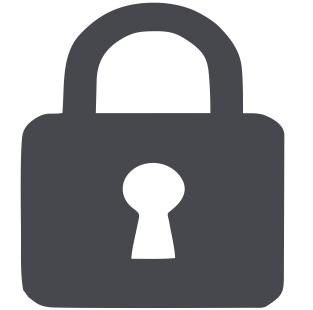 myCSUSM
myCSUSMAED Program
Sudden cardiac arrest is a life threatening condition in which the heart stops circulating blood throughout the body. According to the American Heart Association, over 350,000 Americans experience out-of-hospital cardiac arrest each year. The CSUSM AED Program currently consists of 58 automated external defibrillator (AED) units to provide rapid access in the event of a sudden cardiac arrest event.
In any campus emergency, immediately call University Police at 911 or 760-750-4567.
How to use an AED
- Open the lid and follow the verbal instructions
- Open the electrode pad package
- Place one pad on the person’s upper chest as shown on the diagram
- Place one pad on the person’s lower chest/side as shown on the diagram
- *It doesn’t matter which pad goes on first, as long as one is on the upper right-hand chest and lower left-hand abdomen*
- Do not touch the person while the AED is analyzing
- Follow the AED’s verbal to apply a shock or give CPR
CSUSM AED Locations
Use CSUSM campus interactive map to view all AED locations.
- Click on the "Health and Safety" option on the left side menu
- Locate "Automated External Defibrillator" on the menu, check the box on the right and then click the next arrow
- Choose a location on the left side menu to view the AED on the map
- Note the floor level by using the legend on the map
- Academic Hall
1st Floor: Kinesiology Lab 111
2nd Floor: Central Entry Near the Stairs
- Arts Building
1st Floor: Main Entry, West Wall
3rd Floor: West Column Near the Elevator
- Central Plant2nd Floor: BSE Main Entry by the Restroom
- Clarke Field House1st Floor: South Wall Across From Main Counter
- CommonsUniversity Store: South Exit by Single Door
- Administrative Building
1st Floor: Main Entry, South Wall
3rd Floor: South Wall Near the Elevators
- Extended Learning Building
1st Floor: South Wing, Innovation Hub West Wall
1st Floor: North Wing, Kinesiology Lab North Wall
2nd Floor: South Wing, East Wall
4th Floor: South Wing, East Wall
6th Floor: South Wing, East Wall
- Engineering PavilionBreezeway: Between 107 & 106, West Wall
- Kellogg Library
2nd Floor: Near Elevators and Central Stair Case
3rd Floor: West Wall Near the Circulation Desk
- Markstein Hall
1st Floor: North Wall at the Elevator Bank
3rd Floor: North Wall at the Elevator Bank
- McMahan HouseGreat Room: On the Wall Next to the Main Entrance
- Parking Structure
Level 1: Near North Staircase
Level 6: Near South Elevators and Pedestrian Walkway
- Public Safety BuildingFirst Floor: Near Front Entrance
- SBSB
1st Floor - Next to Elevators
2nd Floor - Next to Women's Restroom
4th Floor - Next to Women's Restroom
- Science Hall 12nd Floor: Main Entry, East Wall
- Science Hall 2
1st Floor: East Wall at Double Door Entry
2nd Floor: West Wall Near the Main Entry
- Sports Center
Front: West Wall In Lobby Restroom Alcove
Back: West Wall Across From Student Desk
- Student Health
1st Floor: North Wall Near Stairs/Restrooms
2nd Floor: North Wall Near Restrooms
- University Hall
2nd Floor: East Wall Main Entry
3rd Floor: School of Nursing Lobby
- University Services Building
West Wing: Loading Dock Outside Locksmith Shop
East Wing: Front Desk West Wall
- USU East Wing
2nd Floor: West Wall Outside Ballroom Hallway
4th Floor: West Wall Across From Market
- USU West Wing4th Floor: West Wall Near Food Court Restrooms






